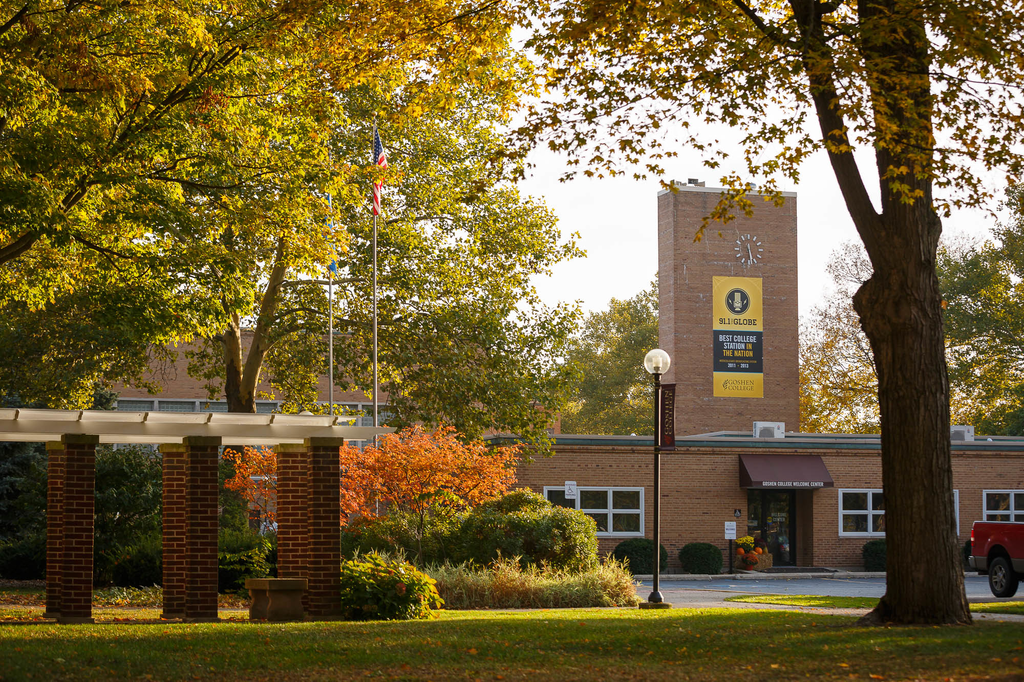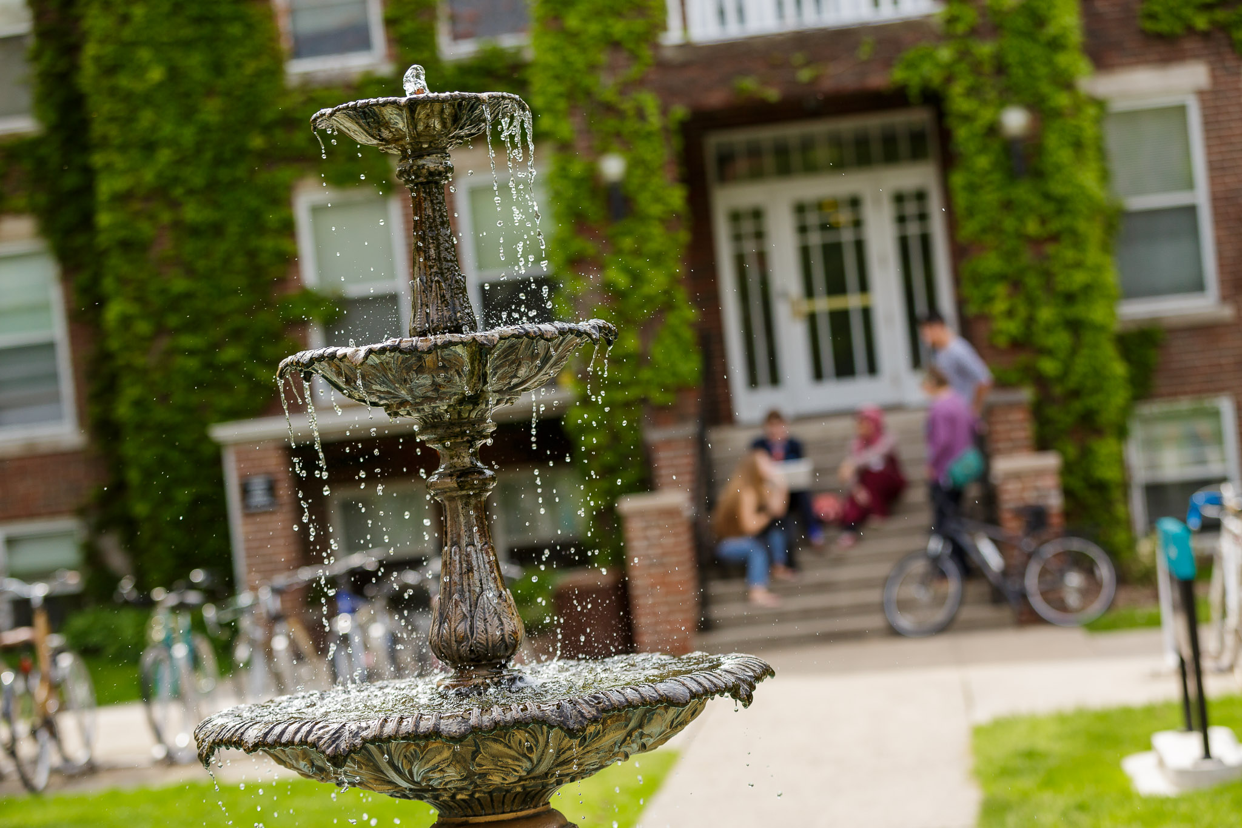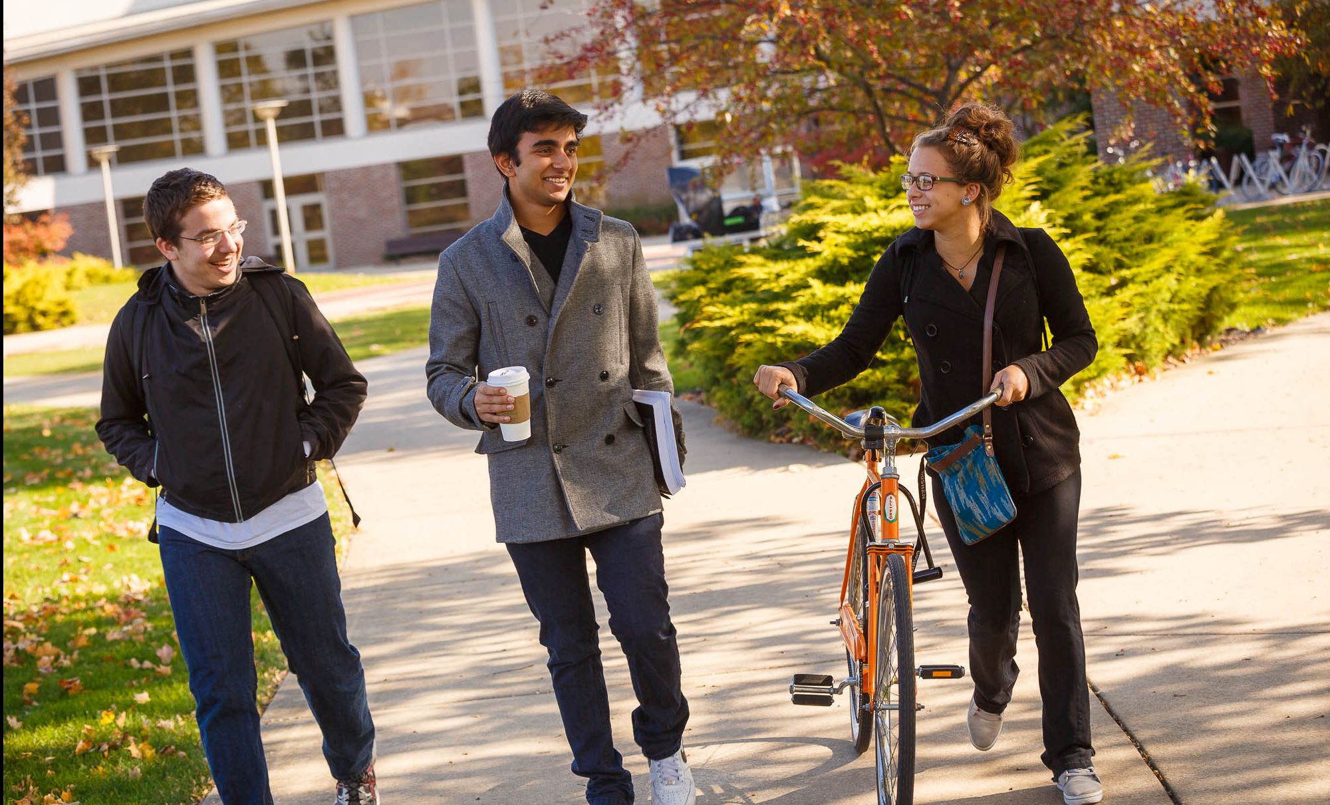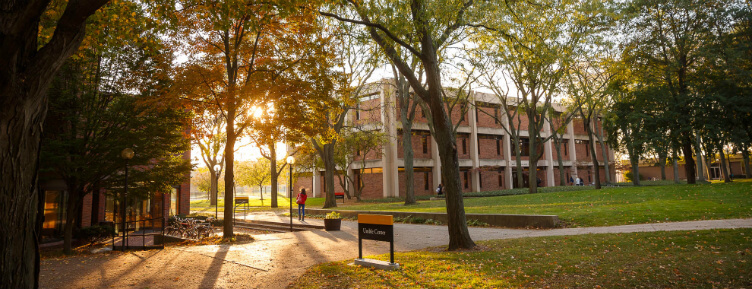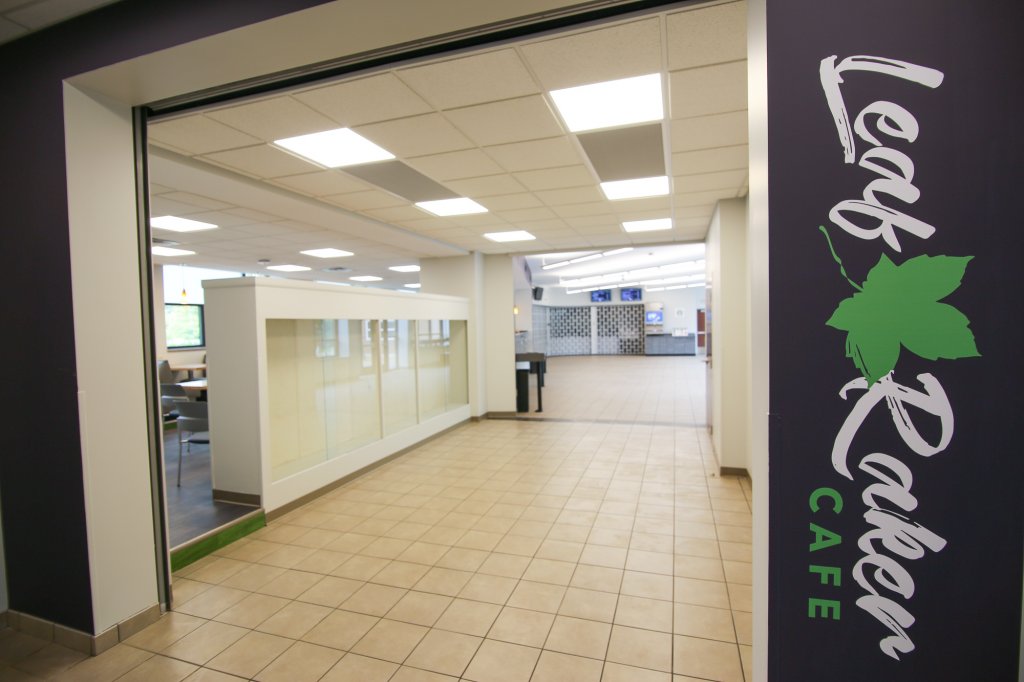Project Details: Union Building Renovation & Revitalization
Timeline:
Begin in Fall 2018 and complete by September 2019!
Size:
7,400 square feet
Project Details:
- Leaf Raker Cafe:
- Replace mismatched furniture in the cafe which continues to utilize original wooden booths from the 1960s.
- Upgrade heating and cooling systems to eliminate some of the last remaining spaces requiring steam heat with no air-conditioning.
- Add an attractive outdoor seating terrace to the Leaf Raker Cafe that can be used for entertaining when it is closed.
- Update all lighting to energy efficient and desired color quality.
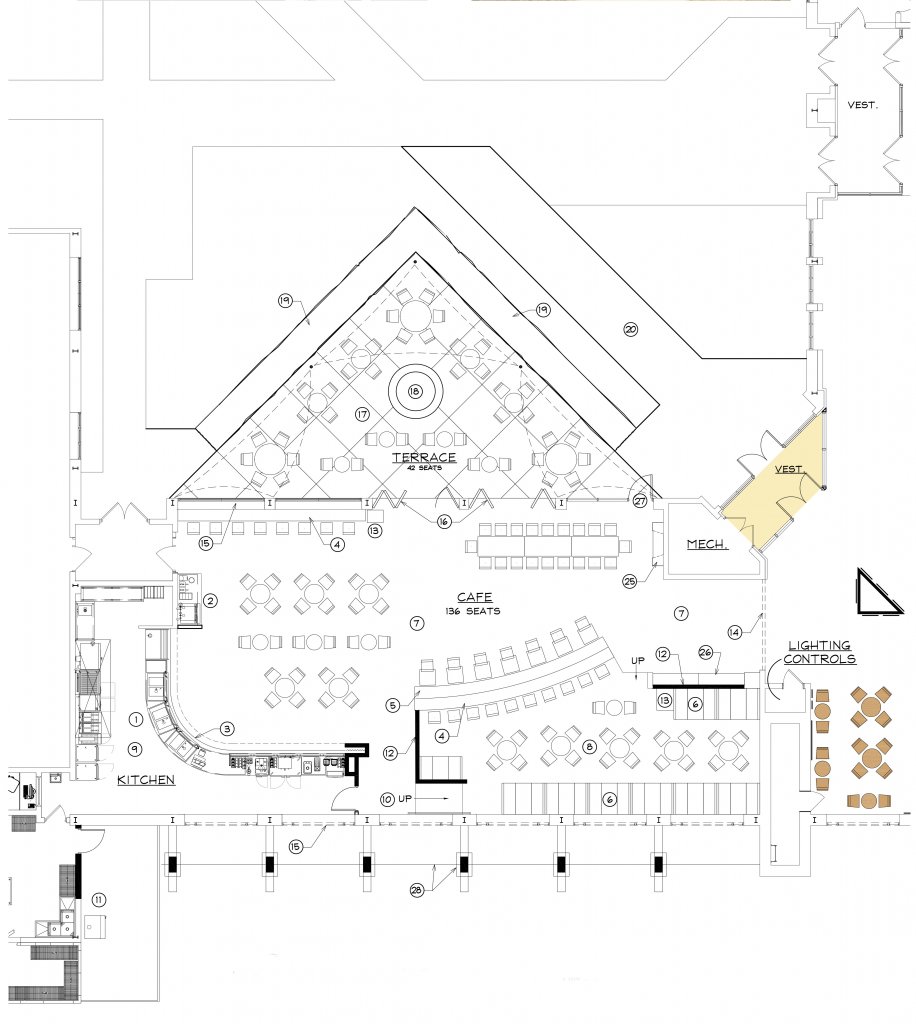
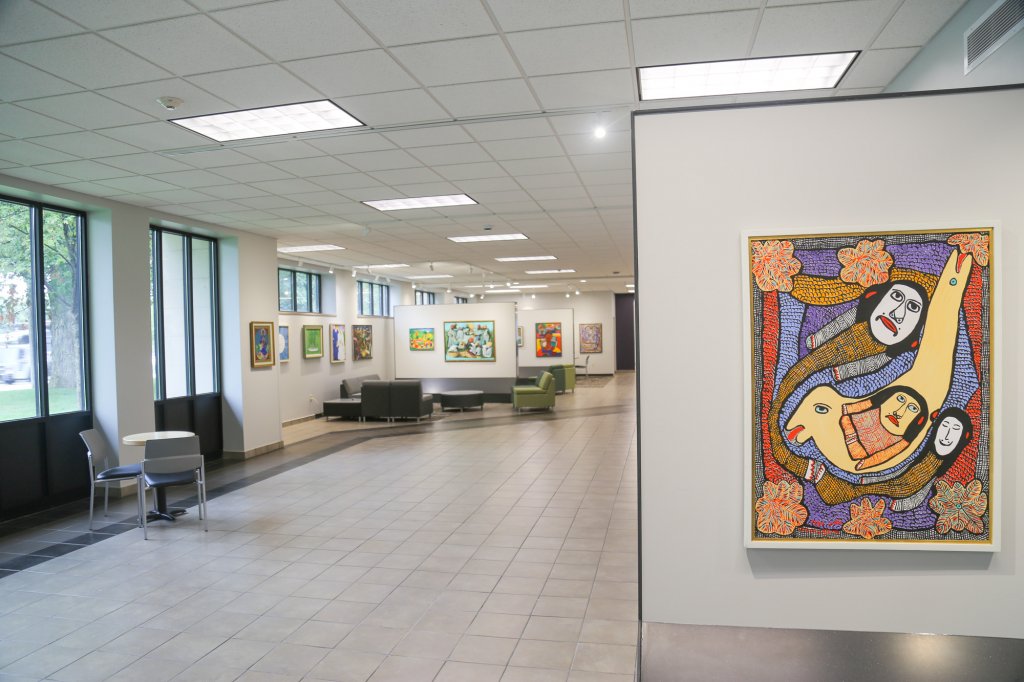
- Hallway:
-
Transform the West Hall to a multi-use commons area, suitable for casual meetings on campus, or a place to connect with friends, surrounded by more light and vibrant colors. This will include removing the bank of post office boxes.
-
Display the Hunsberger Haitian Art Collection in the commons area and parts of the renewed Leaf Raker Cafe, with measures to secure this valuable collection.
- The Juanita Lark Welcome Center will relocate to the south end of the Union and become a bright and inviting first point of welcome, invitation and hospitality for all visitors to campus, including prospective students.
-
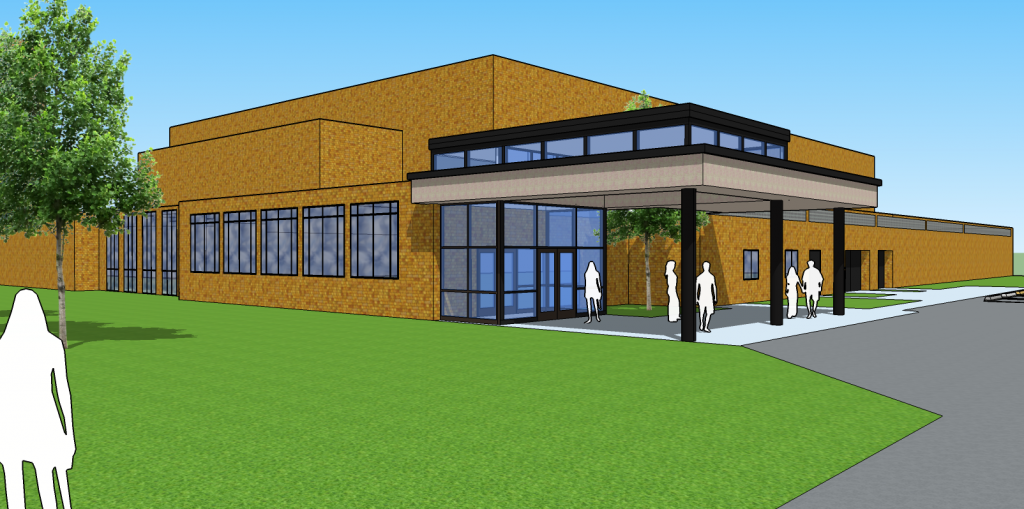
- Campus entrance:
- A new main entrance with signage, parking and a strong sense of campus identity will be created just south of the Union as the first impression for new visitors.
Would you like to hear more?
Contact the Advancement Office

